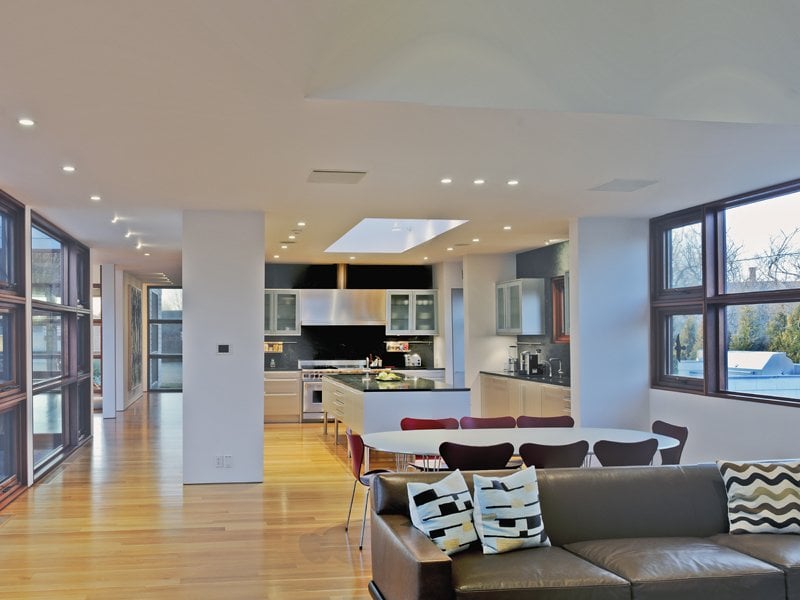Furniture in Fashion Blog
Furniture in Fashion Blog
Furniture in Fashion Blog
The open floor plan was popularized in the latter half of the twentieth century. While having a single wide space allows the interior decorator to experiment with furniture layouts, it is essential to mind how the different spaces are demarcated. This is because, unlike homes with separate rooms separated by doorways or hallways, the open floor plan requires the space to be virtually segregated into different rooms. If one knows how to decorate an open floor plan, one does not need to bother about the fact that every wall might be having the same color. The rooms are connected by a uniform flow of space.When uniformity poses a problem, it is up to the designer to do something about it. If the walls are painted uniformly, one should use different designs, patterns and theme in the décor t o demarcate the different spaces. For example, if the living space has wide furniture with lace coverings and windows with red drapes, the dining space can have the dining table and chairs with silk covers, and maroon drapes on the windows.
Lighting plays a vital role in this virtual segregation of spaces in an open floor plan. Each spatial unit in the open floor plan should have at least one strong source of light. The furniture and vital regions should receive the maximum illumination. Zones between two adjacent spaces, on the other hand, should be comparatively less bright.

No Comments
Sorry, the comment form is closed at this time.